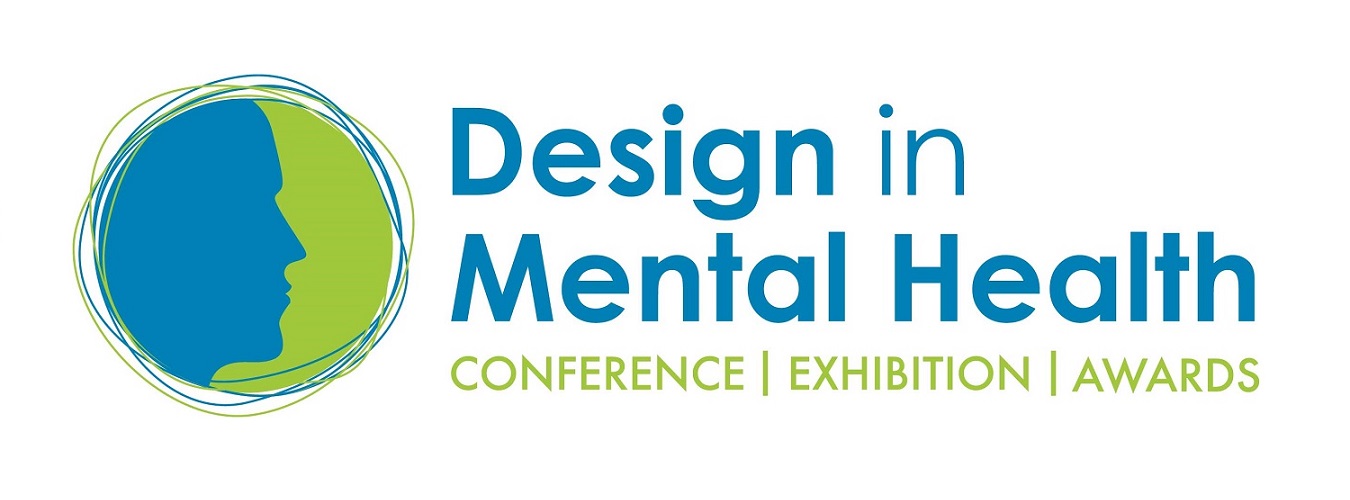Step Exhibitions
Tŷ Canna Mental Health Outreach Centre – Arcadis
Nominee Information
Ty Canna Mental Health Outreach Centre is a new build centre for a service that provides one-to-one support on a weekly basis to develop life skills and confidence for adults in Cardiff, Wales. The Centre will act as a hub for all the activities that happen across the city, helping individuals agree clear goals and act as a springboard to further education and work opportunities. The Centre also has user-led services run by a voluntary committee of individuals in recovery. This ambitious service needed a new building that would match their ambition.
The building Arcadis have designed is intended to be a therapeutic experience. You enter through a courtyard, a threshold which takes you away from the lively Arts Centre that is nearby. A sense of privacy from the onset is withheld, while natural components such as a rockery and two retained trees obscure the Centre from the street as well as making it more welcoming. The journey through the building is wrapped around a courtyard, with counselling spaces facing out towards a reflection garden. Arcadis are aiming for the building to be one of the first mental health centres in Wales to be constructed using Cross-laminated Timber (CLT) panels. This innovative construction method utilises the inherent eco-friendly properties of wood, as well as its strength, to reduce dependence on concrete and steel in the construction process. The exposed surfaces of the CLT connect the user to nature. Meanwhile window seats along the edge of the corridor encourage breakout, and calm reflection alone or with a counsellor. At the end of the corridor are the multi-purpose activity rooms, which allow the user to reintegrate into the community. These spaces are flexible and can allow a wide range of activities through a folding partition, which makes the space into one large room with sliding doors facing out onto the courtyard.
The overall aims of the service are to overcome isolation and to provide a friendly, supportive, and non-judgmental environment. Before Arcadis came on board to help design the Centre, we already saw this environment being created, in less-than-ideal conditions. The service has interacted with Breathe Creative, who run workshops with groups to promote and support positive change. We carefully listened to the service provider’s needs, recognising that the Centre needed to be somewhere where people could work out their own path to recovery. Through this we recognised that service users saw the value in that path being shared amongst others in recovery. This helped refine our design to a series of spaces that reflect the therapeutic journey of recovery.
Other sustainable aspects include the solar panels, underfloor heating and air source heat pumps which will make the building energy efficient. A particularly important achievement of the design was to provide more green space on the site than was originally there. This not only will contribute to a greater connection to outdoor, green space for service users, but will safeguard the site from flooding through an improvement in groundwater retention.



