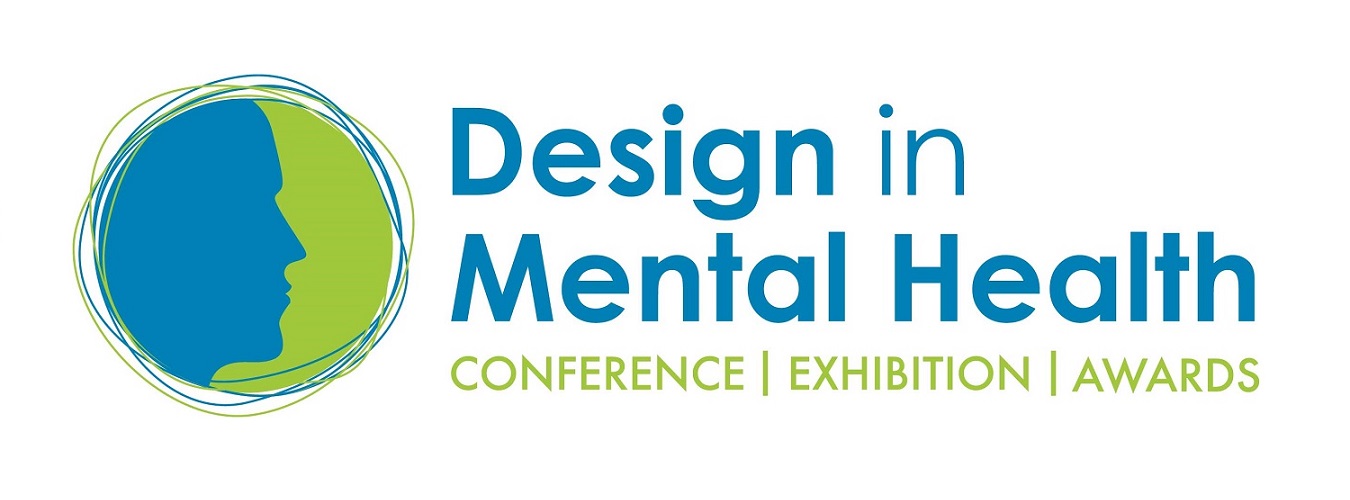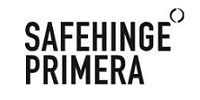Image Credits
Image Credits
As a design-focussed event, it’s vital that we can showcase what good design in mental health settings actually looks like. Throughout this site and our wider marketing for the event, you will see examples of real-world projects which represent best practice and innovation in mental health design.
Below, we credit the organisations who have generously shared their imagery to help us promote Design in Mental Health, and we thank them for their support of the event.
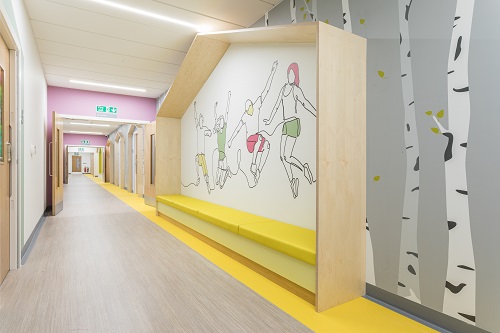
Project Name: CAMHS Stopford House – Pennine Care
Image supplied by: FWP
Image credit: FWP
Where we used this image:
- 2024 Event Preview (Print and Digital)
- www.designinmentalhealth.com/environments
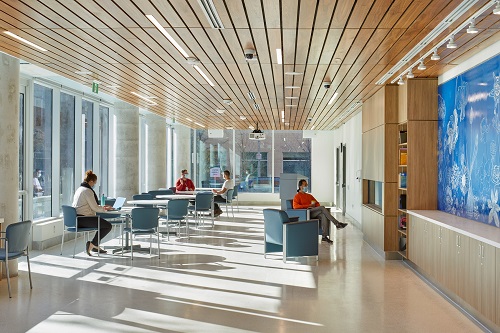
Project Name: Centre for Addiction and Mental Health (CAMH) Phase 1C Redevelopment
Image supplied by: Stantec
Image credit: Stantec
Where we used this image:
- www.designinmentalhealth.com/environments
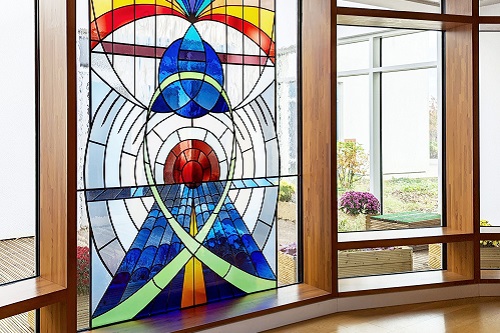
Project Name: Clock View Hospital
Image supplied by: Medical Architecture
Image credit: Medical Architecture
Where we used this image:
- 2024 Event Preview (Print and Digital)

Project Name: Clock View Hospital
Image supplied by: Medical Architecture
Image credit: Medical Architecture
Where we used this image:
- 2024 Event Preview (Print and Digital)
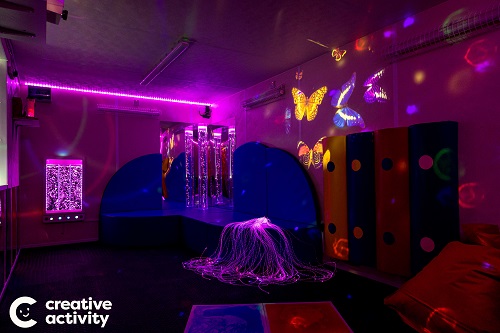
Project Name: Dora Bui Parents Resource Centre Sensory Room
Image supplied by: Creative Activity
Image credit: Creative Activity
Where we used this image:
- 2024 Event Preview (Print and Digital)
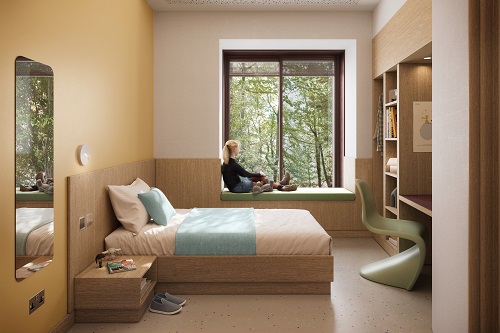
Project Name: Dorset CAMHS Psychiatric Intensive Care Unit
Image supplied by: Medical Architecture
Image credit: Medical Architecture / Pillar Visuals
Where we used this image:
- www.designinmentalhealth.com/environments
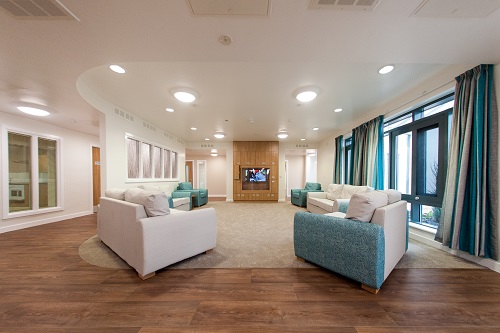
Project Name: Endcliffe Ward
Image supplied by: P+HS Architects
Image credit: P+HS Architects
Where we used this image:
- 2024 Event Preview (Print and Digital)
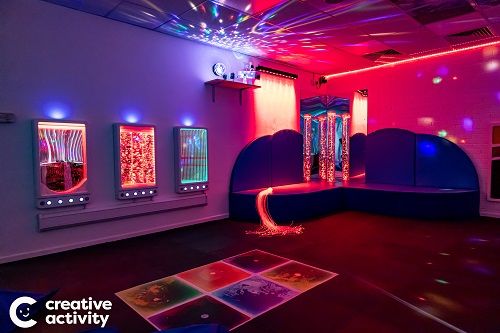
Project Name: Fermanagh Lakeland Forum Leisure Centre Sensory Room
Image supplied by: Creative Activity
Image credit: Creative Activity
Where we used this image:
- 2024 Event Preview (Print and Digital)
- www.designinmentalhealth.com
- www.designinmentalhealth.com/environments
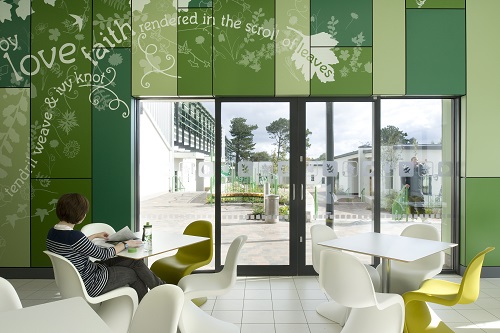
Project Name: Ferndene Children and Young People’s Centre
Image supplied by: Medical Architecture
Image credit: Medical Architecture / Jill Tate
Where we used this image:
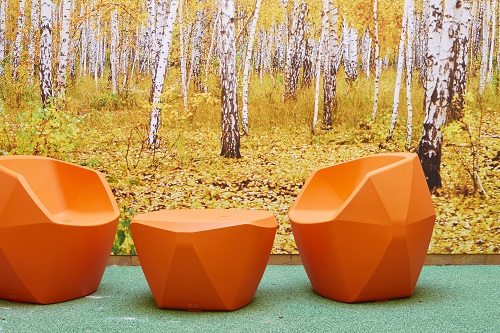
Project Name: Fitzroy House
Image supplied by: P+HS Architects
Image credit: P+HS Architects
Where we used this image:
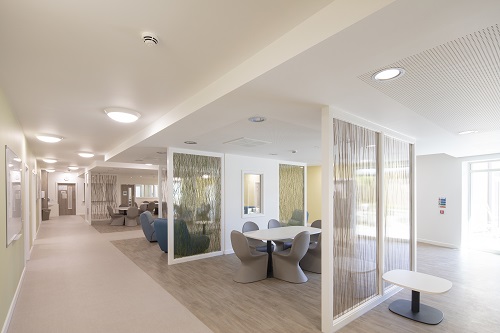
Project Name: Foss Park
Image supplied by: P+HS Architects
Image credit: P+HS Architects
Where we used this image:
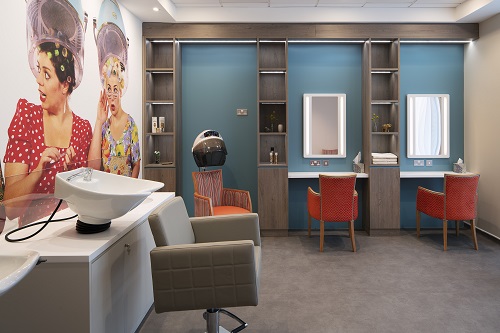
Project Name: Hammerson House
Image supplied by: P+HS Architects
Image credit: P+HS Architects
Where we used this image:
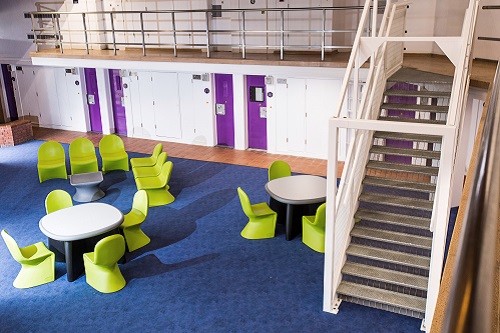
Project Name: HM YOI (Young Offendors Institution) Feltham
Image supplied by: Pineapple Furniture
Image credit: Pineapple Furniture
Where we used this image:
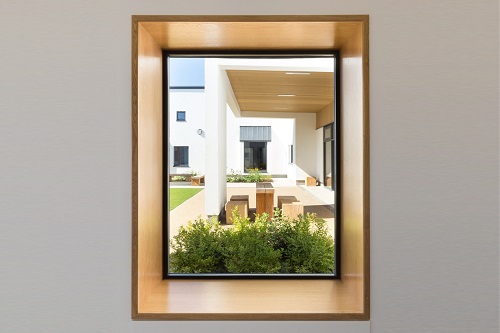
Project Name: Hopewood Park Hospital
Image supplied by: Medical Architecture
Image credit: Medical Architecture – Jennie Webb
Where we used this image:
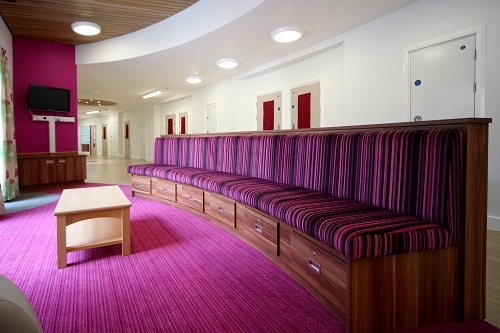
Project Name: Junction 17 Greater Manchester West NHS Mental Health Trust
Image supplied by: danfloor
Image credit: danfloor
Where we used this image:
- 2024 Event Preview (Print and Digital)
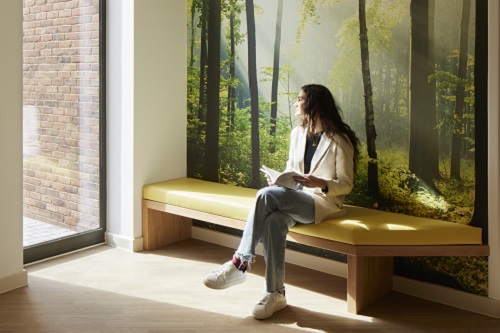
Project Name: Kimmeridge Court Eating Disorders Unit
Image supplied by: Medical Architecture
Image credit: Medical Architecture / Richard Chivers
Where we used this image:
- 2024 Event Preview (Print and Digital)
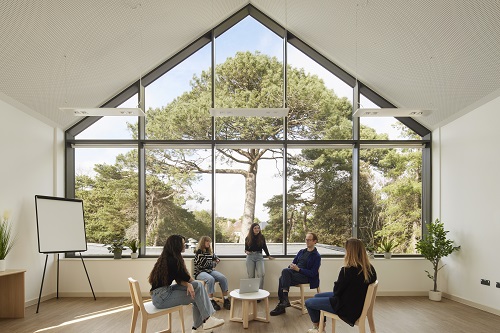
Project Name: Kimmeridge Court Eating Disorders Unit
Image supplied by: Medical Architecture
Image credit: Medical Architecture / Richard Chivers
Where we used this image:
- 2024 Event Preview (Print and Digital)
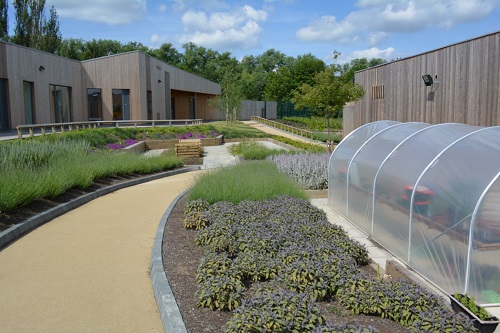
Project Name: Kingfisher Court
Image supplied by: P+HS Architects
Image credit: P+HS Architects
Where we used this image:
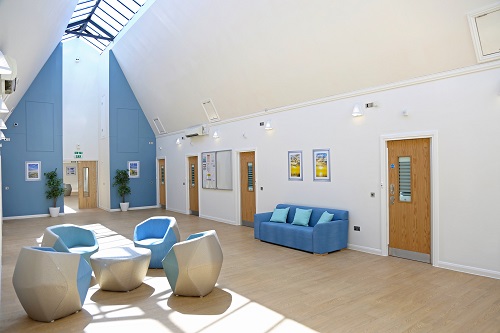
Project Name: Mildmay Oaks, Priory Group
Image supplied by: Safehinge Primera
Image credit: Safehinge Primera
Where we used this image:
- 2024 Event Preview (Print and Digital)
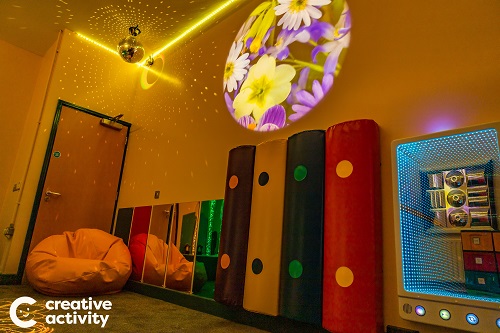
Project Name: Mullaglass Primary School Sensory Room
Image supplied by: Creative Activity
Image credit: Creative Activity
Where we used this image:
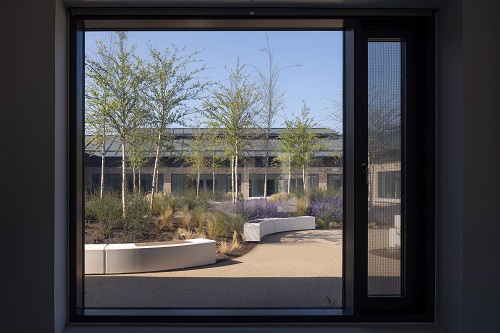
Project Name: National Forensic Mental Health Service Hospital
Image supplied by: Medical Architecture
Image credit: Scott Tallon Walker Architects / Medical Architecture / Paul Tierney
Where we used this image:
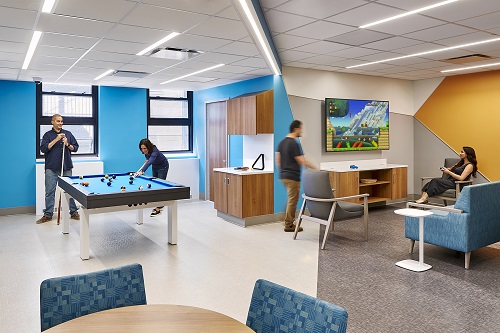
Project Name: New York Presbyterian – The Uptown Hub
Image supplied by: Stantec
Image credit: Stantec
Where we used this image:
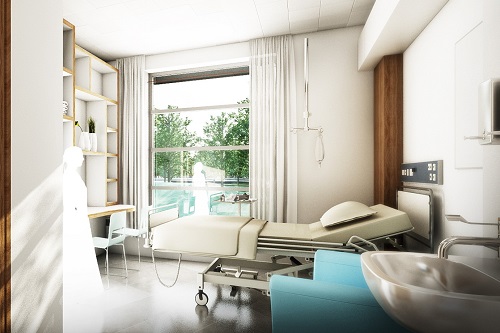
Project Name: North Ayrshire Community Hospital
Image supplied by: HLM Architects
Image credit: HLM Architects
Where we used this image:
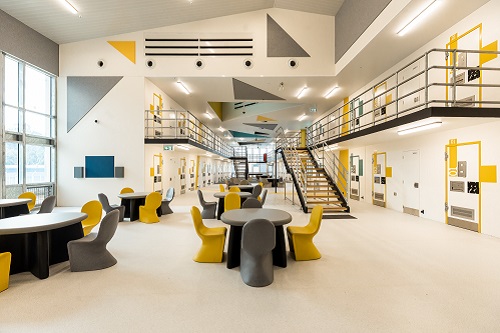
Project Name: Southern Remand Centre
Image supplied by: Pineapple Contracts
Image credit: Xsquared Architects / Natasha Mulhall
Where we used this image:
- 2024 Event Preview (Print and Digital)
- www.designinmentalhealth.com
- www.designinmentalhealth.com/environments
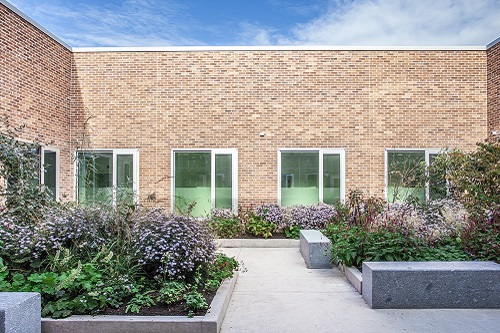
Project Name: Springfield Hospital
Image supplied by: Sir Robert McAlpine
Image credit: Sir Robert McAlpine
Where we used this image:
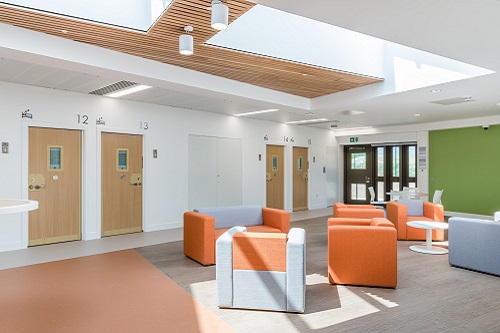
Project Name: SPS Womans National Facility – Cornton Vale
Image supplied by: Safehinge Primera
Image credit: Safehinge Primera
Where we used this image:
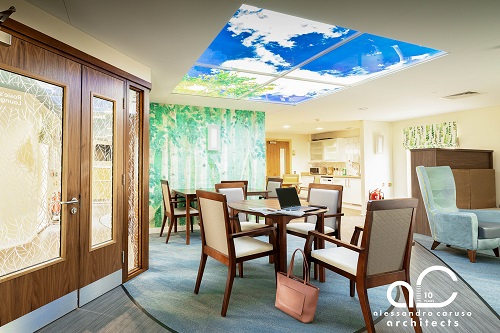
Project Name: St Barnabas Hospice Wellbeing Day Centre
Image supplied by: Alessandro Caruso Architects
Image credit: Alessandro Caruso Architects
Where we used this image:
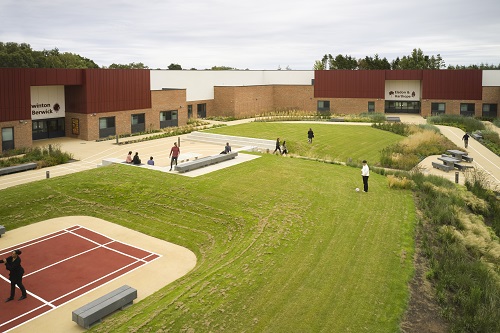
Project Name: Sycamore at Northgate Hospital
Image supplied by: Medical Architecture
Image credit: Medical Architecture / Richard Chivers
Where we used this image:
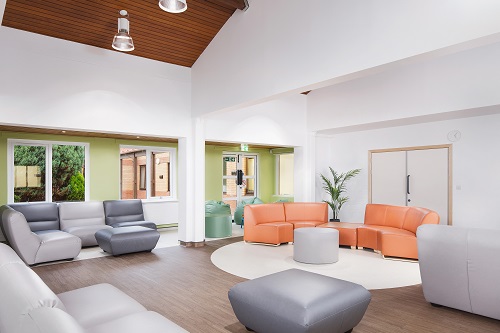
Project Name: Udston Hospital
Image supplied by: Pineapple Contracts
Image credit: Pineapple Contracts
Where we used this image:
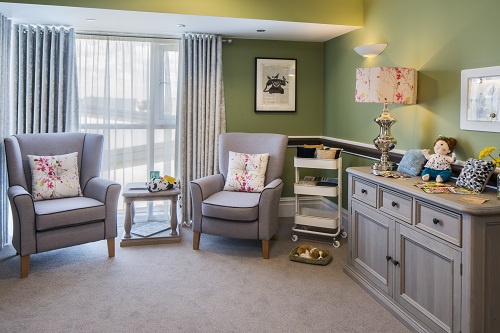
Project Name: Upton Mill
Image supplied by: danfloor
Image credit: danfloor
Where we used this image:
- 2024 Event Preview (Print and Digital)
Principal Media Partner:

Event Supporters:




